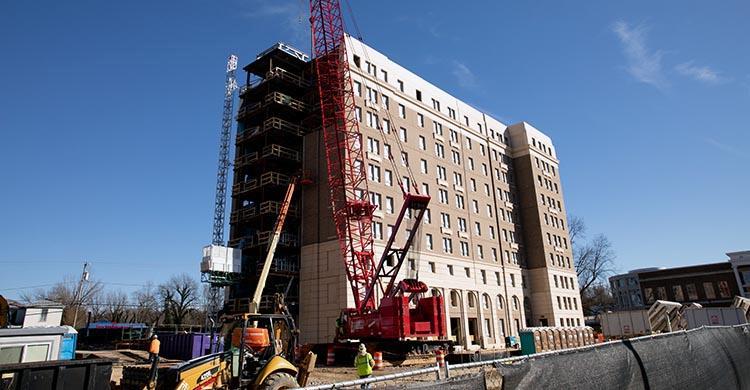
As architects and campus planners developed Longwood’s 2015 Master Plan with a goal of further strengthening the ties between campus and historic downtown Farmville, one project stood out as especially important: a new music education building as home to the university’s vibrant music department, and a hub for teaching hundreds of students each year dedicated to careers as educators.
This spring, that project took a major step forward in the Commonwealth’s approval process. Meanwhile, the broader 10-year Master Plan has been steadily progressing, with several buildings — such as the Upchurch University Center, new residence halls Sharp and Register, and Brock Hall, the student success center — now finished and work continuing on other important projects.
New buildings that will soon be in use during the coming academic year include a new academic building behind French Hall and an admissions building opposite the Rotunda on High Street. Most publicly, the landmark high-rises Curry and Frazer are undergoing a major renovation, with Frazer set to re-open for students next fall.
Here’s an update on ongoing projects.
Music Education Building
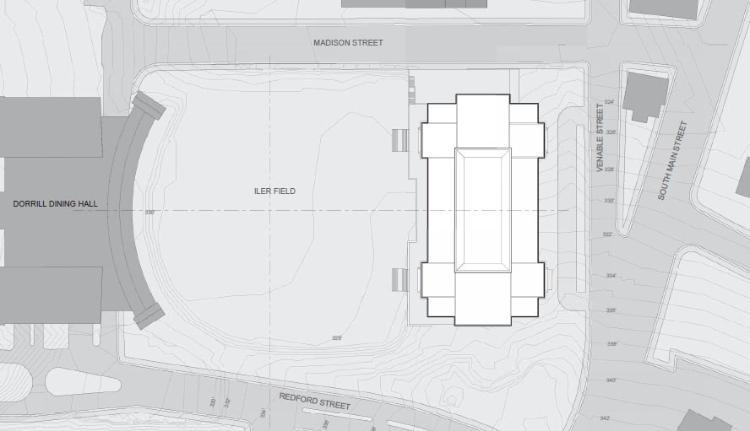
The cultural contribution of the Longwood music department to the community and region is hard to measure: dozens of concerts and performances each year, including a signature annual Richmond Symphony concert that often features the university’s premier vocal ensemble, and a burgeoning community music program for both children and adults.
But more importantly than performance space, the new music education building will house classrooms and other learning spaces for the more than 600 students who are now taught each year in Wygal Hall, the current home of the music department, built almost 50 years ago. So many of Virginia’s great music teachers are Longwood alumni. The university’s music education graduates have a 90 percent job-placement rate.
Detailed architectural work is soon to be underway on a new home for those performers and budding teachers — envisioned in the Master Plan to be situated along the east side of central campus and easily accessible both from Brock Commons and by the community from Main Street.
In its just-concluded session, the General Assembly authorized the development of detailed architectural planning, an important step in the construction approval process, after a 2017 feasibility study assessed the needs for the space.
“In a word, this building will be everything,” said Dr. Lisa Kinzer, chair of the music department. “We outgrew Wygal several decades ago when the music department expanded, and so we’re beyond excited to start the process of planning a facility that will meet the needs of our current program as well as allowing us to grow even more.”
“The building as conceived will be a lovely bridge between us and the community,” Kinzer said. “In addition to dozens of performances each year by our vocal and instrumental ensembles, we have a budding community music program that we are looking forward to seeing grow. With its planned location, the building will be a constant physical connection between the campus and the community, which we couldn’t be happier about.”
Admissions Building
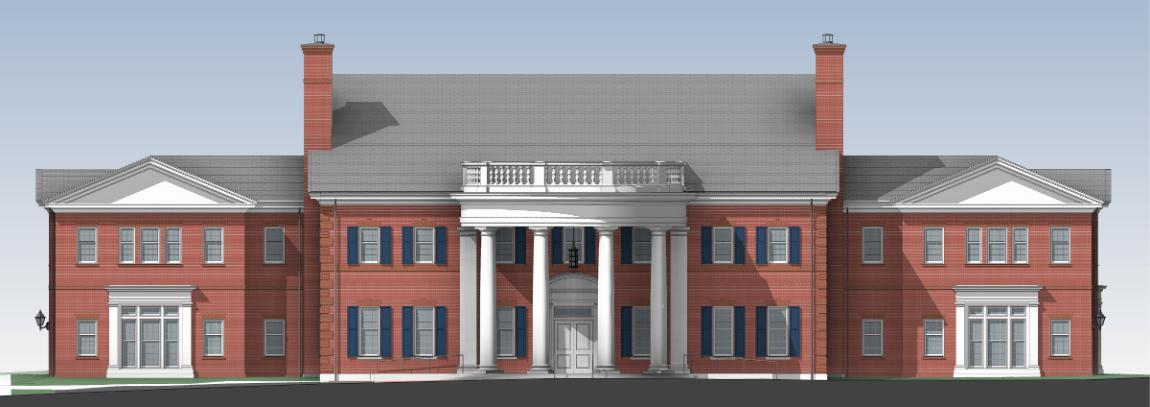
Just before they meet families of prospective students, Dean of Admissions Jason Faulk reminds his counselors of this: You never get a second chance to make a first impression.
With the completion of the new admissions building, on track to open this coming fall, the department will have a stunning, fresh new home to not only impress students and families, but also reveal a glimpse of the community and spirit that makes Longwood beloved by alumni and friends.
The view might be the first thing new students see: The building is located on High Street directly across from Ruffner Hall with its famous Rotunda. Walking across the street to campus, thousands of prospective students and families will pass for the first time through the iconic High Street gateway, a site of convocation and graduation pictures for years to come. Sited beside the Farmville Freedom Monument, which was dedicated late last year, the building will also include exhibit space teaching visitors about Farmville’s consequential role in American history, from the colonial era through the civil rights movement.
“This is going to be the front door of the campus, and nowhere is that more important than in the delicate dance of families finding the right-fit institution,” said Faulk. “The new admissions building will form the first impression of campus for future Lancers as they and their families experience, firsthand, the welcoming spirit of the Longwood community.”
Academic Building
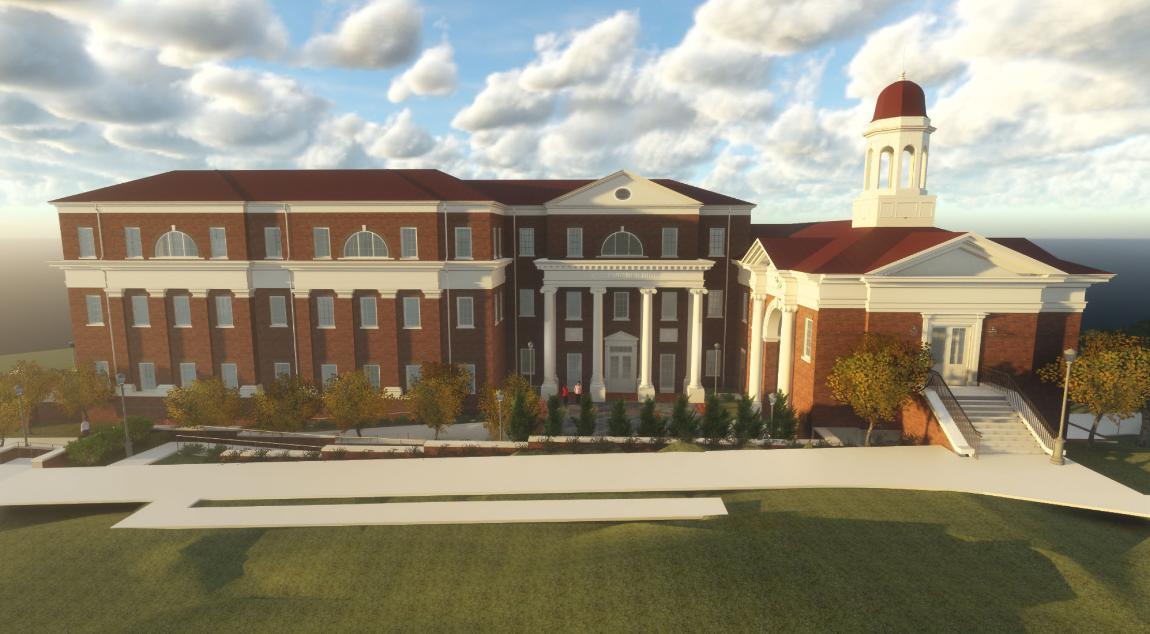
As the new Civitae core curriculum, with its emphasis on citizenship and integrative learning, is folded into campus life, a new building is taking shape near the historic corridor of campus that will become a home for the curriculum and provide much-needed classroom and research laboratory space.
That academic building is taking shape this spring as growing programs like Neuroscience Studies and the undergraduate research department prepare to move into their new home.
The last dedicated academic building on campus, the Center for Communication Studies and Theatre, opened nearly a decade ago. In the intervening years, Longwood’s undergraduate enrollment has grown by 10 percent and several new areas of study have been added, resulting in squeezed classroom and research space on campus.
The new academic building is classically styled with three floors of research laboratories, classrooms, faculty offices and meeting spaces. It will sit directly behind French Hall, where many alumni remember tennis courts.
“As Civitae—the new core curriculum—is integrated into campus, we are excited that the integrative learning aspect that forms its foundation will have a true campus home in this new building,” said Dr. Larissa Fergeson, provost and vice president for academic affairs. “Faculty and staff have needed more space to continue both their important work and provide more opportunities for collaboration with students. We’re excited to see work start on the building and look forward to the work we will do in its walls.”
The new building is scheduled to open to students and faculty in spring 2020.
Curry and Frazer Renovation
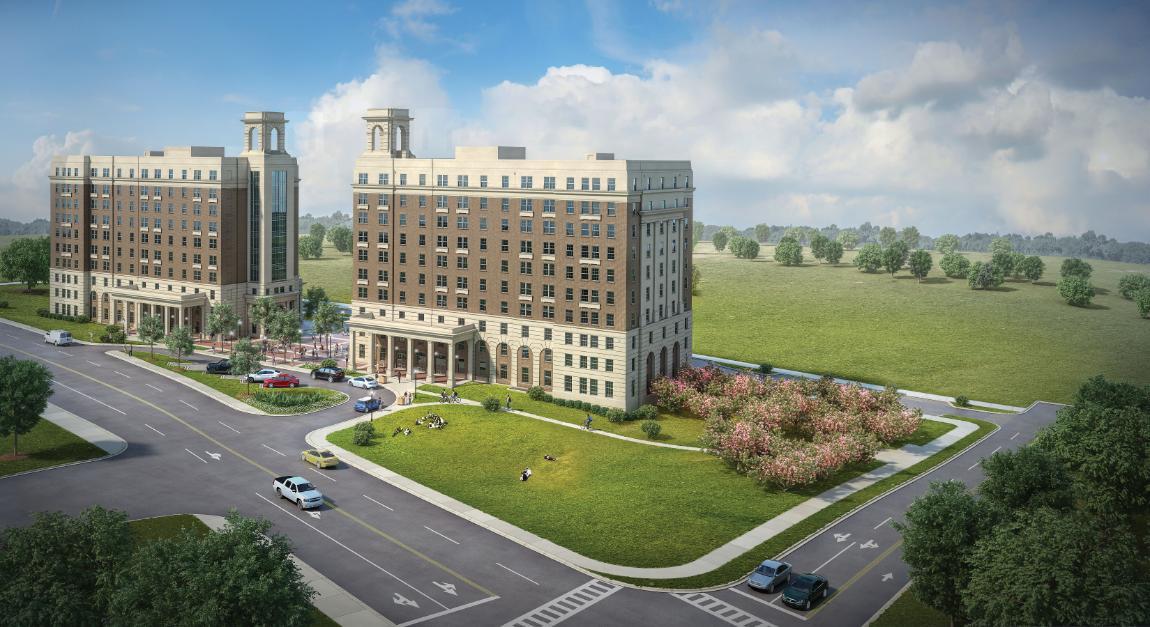
Perhaps the most visible construction project, the ongoing renovation of Curry and Frazer Halls—the iconic high-rise towers on Main Street that for many visitors are the first image of Longwood—is progressing rapidly.
Frazer Hall, stripped of its aging facade, is now clad in state-of-the-art siding that extends the feel of classic architecture found in the historic corridor, and construction crews are renovating the inside of the building to provide suite arrangements that students increasingly desire when weighing college living.
The buildings, originally constructed in the late 1960s, look and feel their age, and both were in great need of repair. Instead of tearing them down and rebuilding from the ground up, Longwood preserved the bones of the buildings—costly steel and concrete—which saved millions of dollars.
After careful consideration, the design team concluded that the pure version of the redbrick architecture associated with central campus simply wouldn’t work on buildings of the shape and bulky size of the two towers – the effect would have been to further accent the height and make awkward the proportions. They chose instead a more muted tone and a style more evocative of elegant historic apartment buildings in cities like Richmond, Washington and New York – designed to complement, rather than purely imitate, other campus structures.
And a major focus has been landscaping and other design elements that will, for the first time, open the buildings outward to Main Street and the community, rather than having them serve as an inward-facing barrier.
“We’re on schedule to re-open Frazer Hall to students this fall,” said Louise Waller, MBA ’10, interim vice president for finance and administration. “At that time, Curry Hall will be stripped of its exterior, and its renovation will start. With this renovation, we’re providing students with a comfortable, safe and friendly environment that will not only last for another 50 years, but will also be another attractive front door to campus.”
Read more about the Curry-Frazer renovation project in the spring 2018 issue of Longwood magazine.
