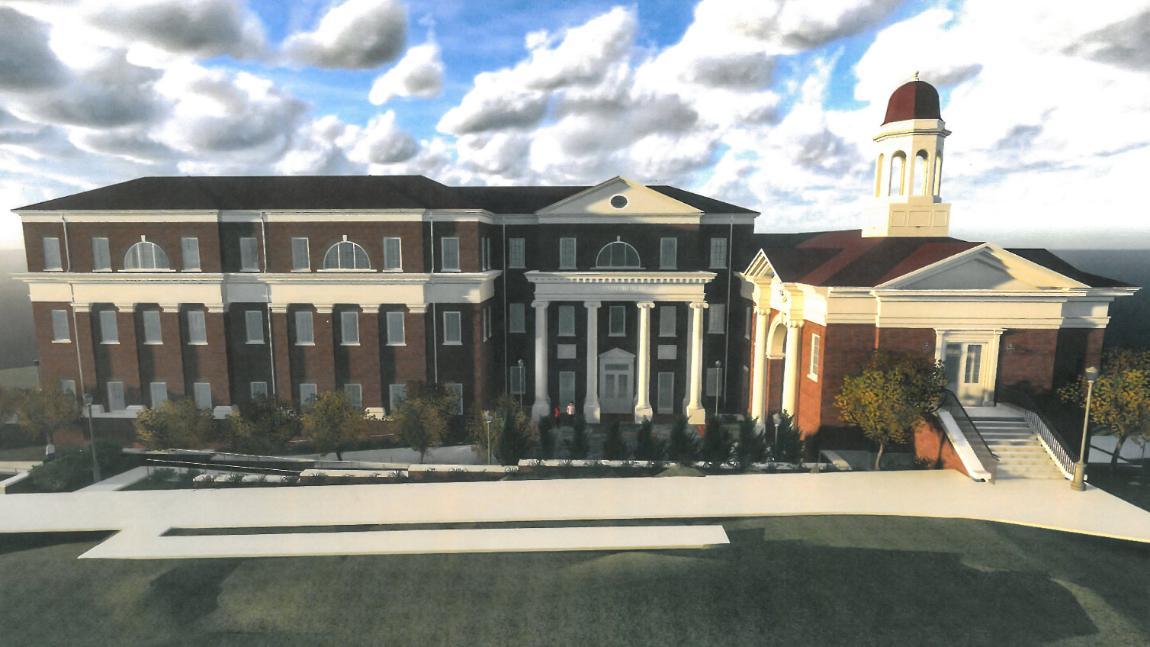

Coming soon to Longwood: a new interdisciplinary academic building with cutting-edge classrooms and learning spaces, all inside a handsome structure fitting seamlessly into the classical center of campus.
The new academic hub, reflected in the 2015 Campus Master Plan and situated just behind historic French Hall, will provide new office spaces to alleviate crowding for Longwood’s growing faculty, as well state-of the-art physiology and biomechanics labs for the university’s Department of Health, Athletic Training, Recreation, Kinesiology (HARK).
“It’s interdisciplinary, adaptive and multipurpose—with space for student research, seminars and classes of varying sizes,” said Joanna Baker, assistant dean for academic services and college relations in the Cook-Cole College of Arts and Sciences. “That type of flexibility and purpose goes right to the heart of our academic mission, as students learn to approach ongoing civic issues from a variety of perspectives and disciplines.”
Construction on two buildings in the heart of campus winds down this summer, and the next projects in the pipeline will be further removed from Brock Commons. But the new academic building will also serve as an important entry point to campus near Main Street—a gateway that will further link Longwood with the downtown Farmville community.
[The new academic building] is interdisciplinary, adaptive and multipurpose—with space for student research, seminars and classes of varying sizes... That type of flexibility and purpose goes right to the heart of our academic mission.
Joanna Baker, assistant dean in the Cook-Cole College of Arts and Sciences
When completed in 2020, the new building will feature the latest technology and contain classrooms, collaborative learning spaces, student research and study space, faculty offices and the Center for Academic Faculty Enrichment.
It will serve students and faculty from across the university, including as laboratory space for Longwood’s popular kinesiology program.
The new building will bring the exercise physiology and biomechanics labs under the same roof, said Dr. Tim Coffey, assistant professor and program coordinator of exercise science, providing better space for body composition analysis, 3D motion analysis testing and many other types of exercise-related study.
“Currently, with having biomechanics and exercise physiology in different spaces, we can’t do a lot of joint projects,” Coffey said. “But in this new space we can use the force plate at the same time we are doing a VO2 max test. Because all of our equipment will be in close proximity to each other, it will encourage a lot of interdisciplinary connections for the HARK program.”
More broadly, the building’s seminar classrooms will be especially useful in the years to come as the university adopts the Civitae Core Curriculum, an integrative approach to learning that has been years in the making, said Dr. Larissa Smith Fergeson, interim provost and vice president for academic affairs.
“We view this building as a place that will encourage synergy between our faculty members in different academic departments—which lines up perfectly with one of the key missions of Civitae,” said Fergeson. “In Civitae, students will take courses that challenge them to examine civic or social issues from a variety of disciplinary perspectives. We hope some of these classes will be co-taught by faculty from different departments. Having a building on campus where that philosophy of integrative learning is manifested in the actual space is really exciting.”
Construction on the academic building project is expected to begin in June. Also under construction this summer will be a new admissions building, though that is only about half the size of the new academic building.
“It’s unique in the approach because it’s multidisciplinary,” said Dr. Ken Perkins, director of development for academic priorities and provost emeritus. “What we did was look at overall campus need for academic space, faculty space and student space, and, with this new building, we saw we could address them all at the same time.”
The new building will contain four levels:
- The ground floor will house a state-of-the-art neuroscience lab that will have space for three principal investigators.
- The first floor has space devoted to the Department of Health, Athletic Training, Recreation, Kinesiology (HARK), including classroom and office space, an exercise physiology lab and biomechanics lab. The first floor will also house 24-hour accessible study space for students—a much-desired and needed resource—and a 93-person-occupancy classroom. The large classroom space can be easily reconfigured with moveable furniture, similar to the Grainger 101 classroom.
- The second floor will contain classrooms and faculty office space. There are two seminar study rooms as well as a computer classroom.
- The third floor has dedicated space for the Center for Faculty Enrichment (CAFE) as well as a few faculty offices. It will also house the Harvill-Stevens Herbarium, one of Longwood’s hidden gems. The herbarium is the largest collection of Virginia native plants in the world with 75,000 dry plant specimens. The new space will allow the university to properly showcase one of the most significant collections of vascular plant specimens in the mid-Atlantic region.
