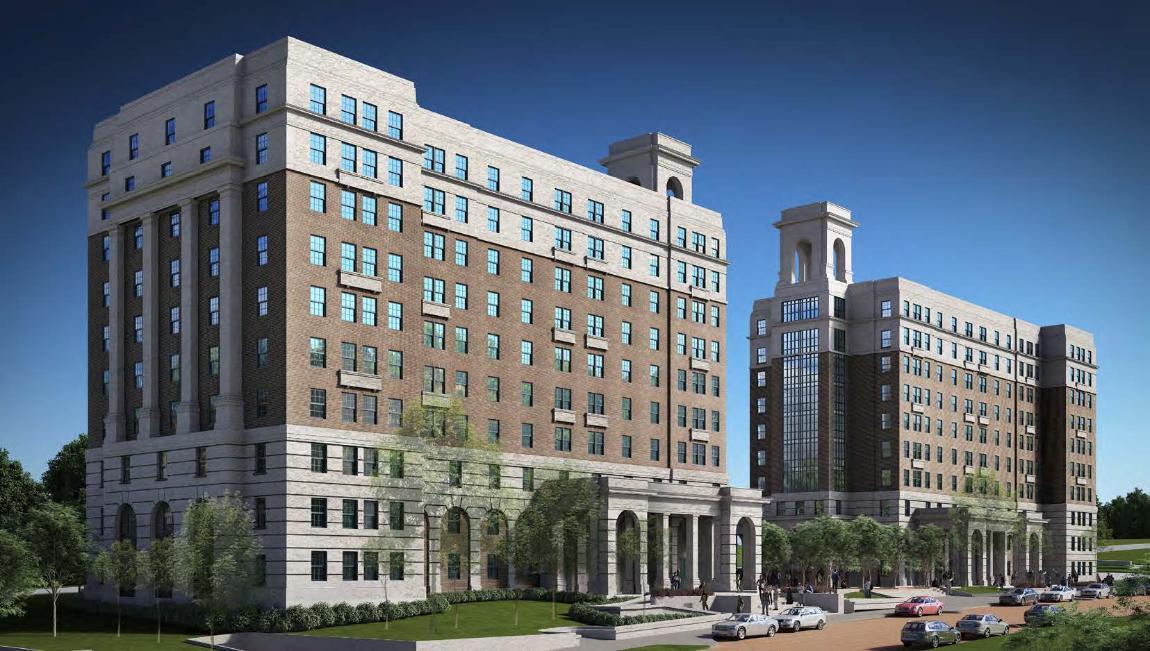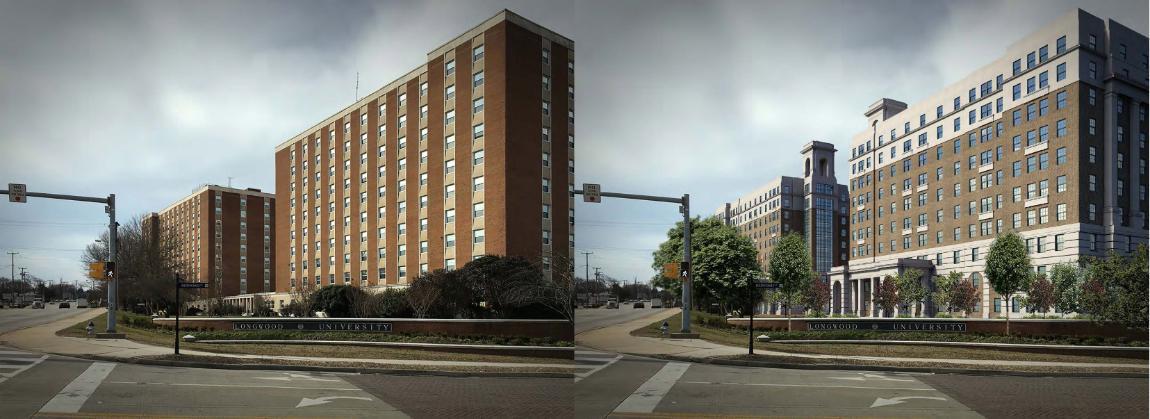

They are prominent landmarks of both Longwood and Farmville – fondly remembered by generations for the residence hall camaraderie their close quarters inspire.
But at 45-plus years old, the 10-story Curry and Frazer towers on the east side of Longwood’s central campus are showing their age. And even their most devoted admirers would admit they don’t exactly contribute to the architectural identity of the rest of campus.
That’s about to change, in spectacular fashion. Longwood’s Board of Visitors last weekend approved a two-year project to completely renovate and remodel the two buildings in sequence, inside and out – with an outside-the-box architectural plan to turn them from eyesores into architectural assets.
The innovative renovation plan will preserve the steel and concrete structures of the old buildings – saving millions in expenses compared to other options. But other than their skeletons, the buildings will be completely rebuilt, with brand-new mechanical systems, interior designs, furnishings and a reconstructed, attractive exterior that will be a source of strength for the Farmville skyline.

What has emerged is a creative, handsome and highly cost-effective solution that will preserve the residence halls’ role as an energetic hub of campus life.
President W. Taylor Reveley IV
When completed, the remodeled buildings will offer far-more engaging accommodations for students, while continuing the camaraderie that stems from housing a majority of the freshman class and a significant number of sophomores in close proximity. Currently, Curry and Frazer account for a quarter of Longwood’s total beds on campus, and house 70 percent of first-year students. Following the renovation, Curry and Frazer will continue to house the same number of students as they do at present.
“The current iterations of Curry and Frazer are at the end of their useful life, and it was imperative that we move forward to address that,” said Longwood President W. Taylor Reveley IV. “What has emerged is a creative, handsome and highly cost-effective solution that will preserve the residence halls’ role as an energetic hub of campus life.”
The interiors of Curry and Frazer will be completely new, while the exterior design of the renovated buildings will call to mind some of the elegant and distinguished older apartment buildings that have contributed greatly to the architectural look and feel of neighborhoods in cities like Richmond, New York and Washington, D.C. over the last century. And far more so than the current design, the new version of the buildings, in conjunction with substantial site work and new landscaping, will open up more widely not just to campus but also to Farmville on the South Main Street side, fulfilling a key goal of Longwood’s 2015 Campus Master Plan to link the university more closely with town. Updating Curry and Frazer was a key idea of the master plan.
“For both the campus and broader Farmville communities, it’s exciting to think ahead just a few short years to a time when these renovated buildings are beacons that welcome visitors and are a real source of pride,” said Louise Waller, director of capital planning and of the Longwood University Real Estate Foundation.
The Board of Visitors approved a recommendation that was the result of analysis conducted by the Real Estate Foundation working with outside cost estimators, engineers and architects, including Cooper Robertson Partners, the New York-based planning firm that helped oversee Longwood’s 2015 Master Plan process.
The timeline calls for the renovation of the first building to take place over the course of the 2018-19 academic year, and renovation of the second building during 2019-2020. Essentially, one building will be closed for renovation at a time over the course of two academic years, with the buildings reopening sequentially. The project will be fully complete in the fall of 2020.
The project will be undertaken by the Real Estate Foundation and cost approximately $30 million for each tower for construction, or a total of $60 million, against the backdrop of roughly $200 million in various capital projects now at different stages of the construction pipeline on Longwood’s campus. The design team includes Little Diversified, Franck & Lohsen, and Cooper Robertson Partners, and the contractor will be English Construction.
“The Curry/Frazer renovation project will enhance student life as much as any project we have embarked on in the last 20 years,” said Vice President of Student Affairs Tim Pierson. “This project will transform the living-learning environment for a large percentage of first- and second-year students, while enhancing the interface of Longwood and the Farmville community. Alumni will be thrilled to know that the high-rises will remain a fixture on campus.”
The Real Estate Foundation evaluated options including partially renovating the buildings as well as knocking down one or both and building from scratch. It concluded the most cost-effective option, as well as the one best suited to advance Longwood’s goals for the student residential experience, was to take the buildings offline one at a time for a complete renovation.
The financial advantages of the project over other options are twofold. First, it preserves the scale and density of housing that Curry and Frazer currently offer, which creates substantial cost efficiencies. And second, given the current enrollment distribution within Longwood’s student body, there is a narrow window to renovate Curry and Frazer sequentially without needing to build additional student housing “swing space,” which could cost $20 million or more. Longwood expects those savings to allow the project to move forward while keeping annual increases in student housing fees roughly in the same range as recent years.
The planned improvements include complete interior reconfigurations to create a floorplan that will give students more space and amenities, as well as a better balance of privacy and interaction with the public spaces that are part of the value of residence hall life. The buildings’ exterior will include wider windows and new brickwork that will transform their appearance to reinforce the historic character of the campus and downtown.
There will be a complete replacement of outdated building systems, which will produce substantial energy savings. The renovation will also replace the existing structure that connects Curry and Frazer to create a more useful space and a stronger architectural unity between the two towers.
“The Board of Visitors is delighted with this creative plan to move quickly to address housing needs with these buildings, and to do so in a way that will reinforce them as a center of campus residential life while dramatically improving their efficiency and appeal,” said Rector Robert S. Wertz, Jr. ’85. “We are grateful for the careful evaluation and planning that have gone into this proposal, and we look forward to seeing this project come to life as the latest example of the great momentum and progress Longwood enjoys.”
