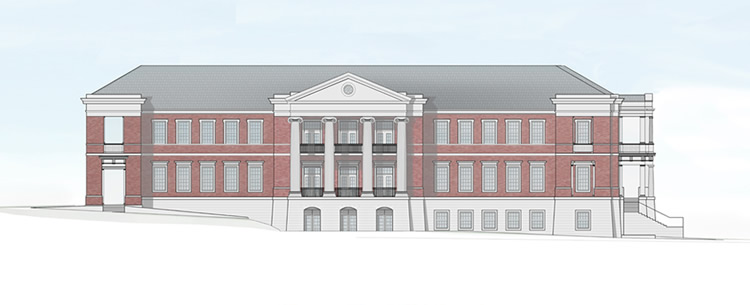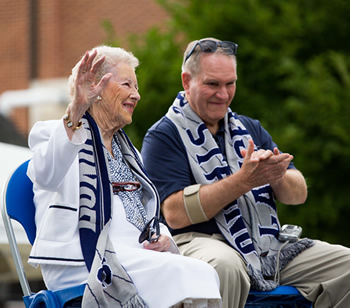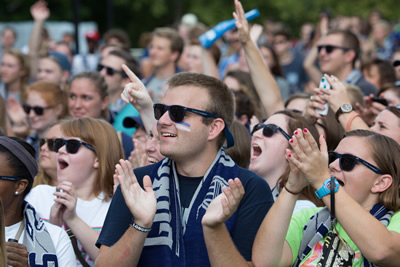

Longwood University’s long-anticipated student center already had a site and a name. Now, what it will look like is also known.
Plans for the Norman H. and Elsie Stossel Upchurch University Center were revealed Aug. 24 at the G.A.M.E., the annual pep rally and march that kicks off the athletics year. Among those in attendance were Elsie Upchurch, a 1943 graduate whose $4 million gift—the largest capital gift in the university’s history—made the student center possible. [See photos of the G.A.M.E. on Facebook]
The three-story, 79,000-square-foot brick building of Jeffersonian Palladian design will be built on the site of the Cunningham Residence Halls, soon to be razed. Construction is expected to begin in July 2015 and take 20 months.
"The new university center will be a vibrant center for activity in the core of our campus that will meet the needs of the modern student while staying true to our deep roots in the heritage of Virginia’s Jeffersonian architecture," said Richard Bratcher, vice president of facilities management and real property.

Elsie Upchurch with her brother-in-law, Bob Upchurch, at the pep rally
Interestingly, Mrs. Upchurch lived in the residence hall being replaced to make way for the student center. "She has been a loyal fan of the Cunnighams but understands the need to take them down and enthusiastically supports the new project," said Justin Pope, chief of staff to President W. Taylor Reveley IV.
The student center, which will have a traditional look, is essentially a square of about 160 feet. It will have a covered arcade on the side facing Lankford Mall and a double staircase on its other side, facing Wheeler Mall, that provides access to the middle, or first, floor. [Visit the Campus Impact website to view all the renderings]
Due to the surrounding topography, the student center will appear to be two floors from Lankford Mall and the Jarman lot. All three floors will be visible from Wheeler Mall, and most of the ground floor will be visible from Brock Commons.
"It will be a user-friendly building in the heart of campus," said project manager Kim Bass of Capital Design and Construction. "It will be open on all four sides, and people will go in and out of it all the time. It will have no rear but four fronts, which is interesting, and it will have a porch overlooking the graduation site."
The ground floor will include a kitchen, food court, an area for live entertainment and a gaming room. The first floor will have administrative offices, a multipurpose events room that extends to the second floor (like Blackwell Ballroom), an SGA office, meeting rooms, a coffee shop and retail space. On the second floor will be more offices and access to the coffee shop and retail space.
"It will be a much-needed building that will provide more and better-equipped meeting rooms and space for students to meet and hang out," said Susan Sullivan, director of the university center and student activities.
The project is expected to total about $35.3 million, with construction expected to cost $27.5 million. It will be financed with private funds, Auxiliary Reserve funds and bond funding.
The general contractor is Skanska USA, also the general contractor for the demolition of the Cunninghams, expected to be completed by the end of 2014. The architects for the project are Perkins+Will and Franck & Lohsen, the latter of which specializes in classical architectural design and is helping with the building’s exterior.

The campus community cheers during the big reveal of the Upchurch University Center plans
"One of the exciting aspects of the university center is its proximity to the new alumni center," said Bratcher. "Beale Plaza will be the crossroads where students of today and yesterday can meet and mingle."
The Board of Visitors in September 2012 named the building for Elsie Upchurch, a retired teacher and guidance counselor who lives in Front Royal, and her husband, retired president of the Richmond, Fredericksburg and Potomac Railroad Credit Union who died in February 2011. Mrs. Upchurch initially made a $1 million commitment to the student center in August 2011. In May 2012, she increased the commitment to $4 million.
A new student center was identified as the top priority among building projects in the Longwood capital campaign that concluded in 2013. Lankford Student Union has had no major renovation since opening in 1966 and is the oldest student center among Virginia’s public colleges.
Renovating the Cunninghams, which in recent years have required extensive maintenance, would have been cost-prohibitive. North Cunningham dates to 1928. Main Cunningham opened in 1939 and South Cunningham in 1958.
