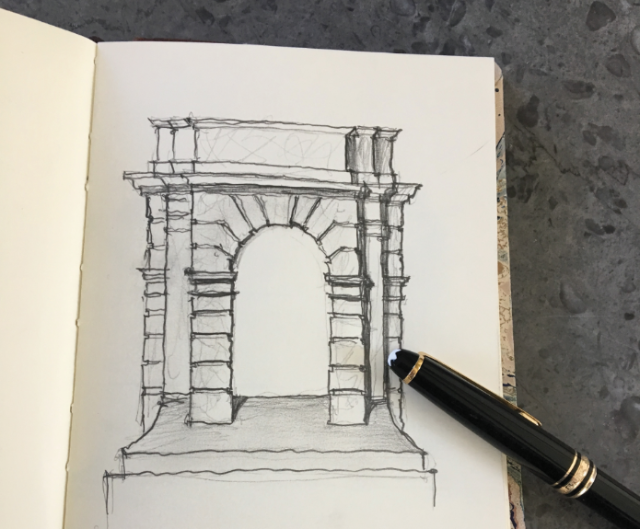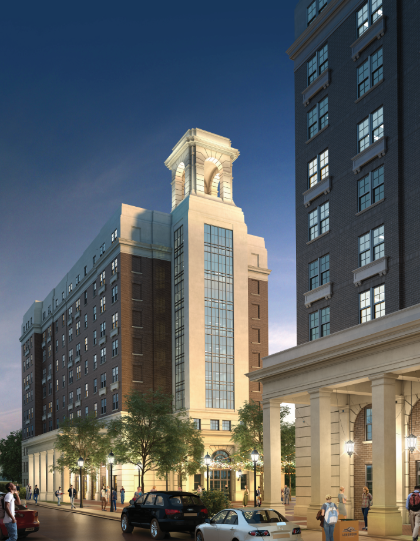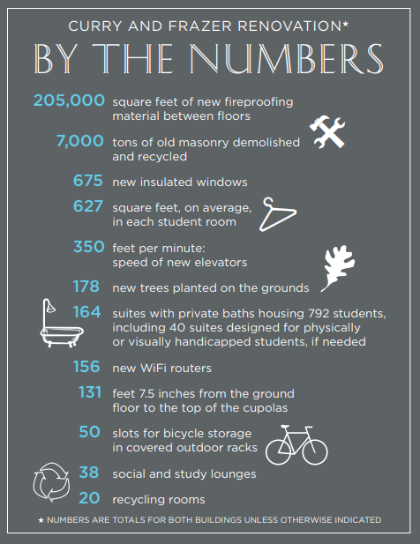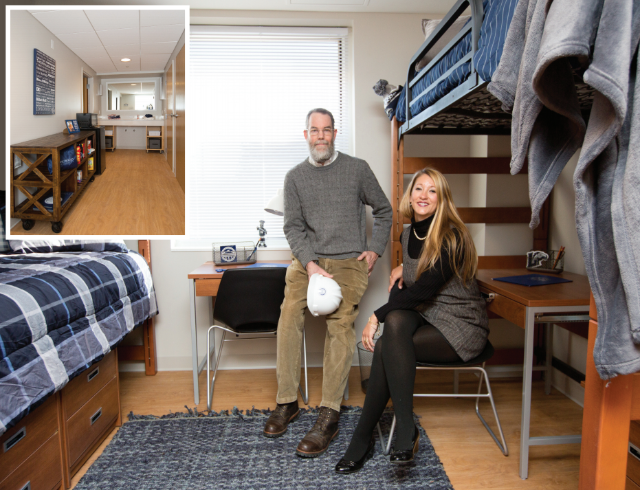
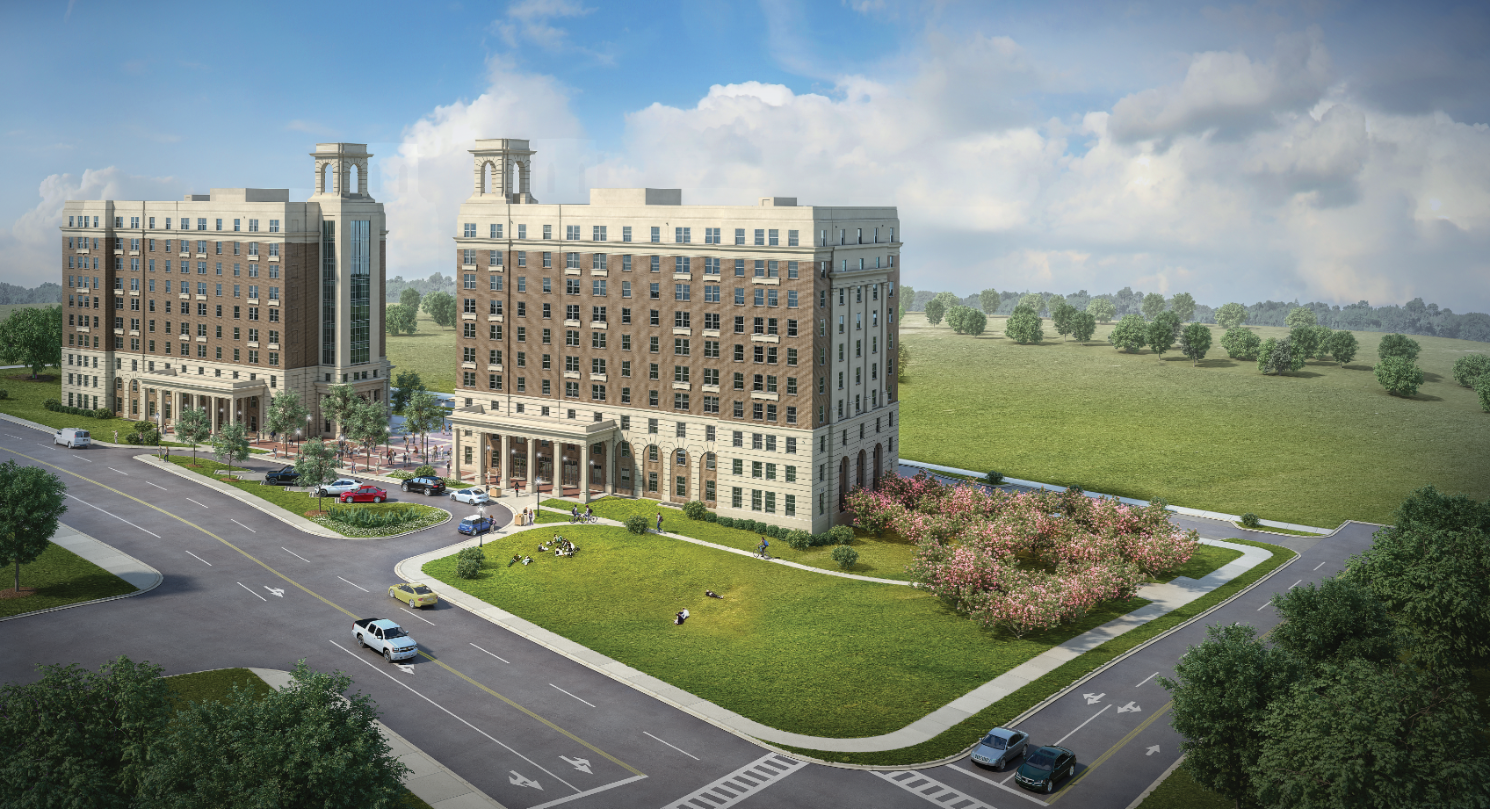
Kathy Hansen Fox ’85 was ecstatic when she got the news: Her daughter Reilly had been assigned a room in Curry Hall for her freshman year at Longwood.
But while move-in day for Reilly Fox ’20 was much different than it had been three decades earlier for her mom, Kathy Fox couldn’t help but notice a lot about the building hadn’t changed. “I don’t think it’s the exact same furniture, but it looked very similar to when I was a student,” she said.
Now, finally, big changes are coming to Curry and Frazer. For the next generation of Longwood students, the camaraderie of life in the iconic residence halls will endure. But the look of the towers is getting a long-needed and thorough upgrade.
Beginning this spring, the two buildings that have commanded the Farmville skyline for almost 50 years will be taken down to their bones and completely rebuilt. Each will still house about 400 students, including most of the freshman class. But there will be all-new suites, bathrooms, lounges and other public spaces—along with new building systems that will offer substantial environmental improvements and energy savings. In fact, Curry and Frazer will be the first buildings on the Longwood campus to meet the new LEED v4 environmental sustainability guidelines.
On the outside, the towers will be transformed into attractive Farmville landmarks.
With the towers already stretching the limits of their useful life, many people had assumed Longwood would need to knock them down and build all-new residence halls, along with expensive “swing space” to house students during the transition.
But the plan that emerged didn’t require any of that—for several reasons.
One was a creative construction idea that will save tens of millions in costs by renovating the buildings while preserving their steel and concrete. And by moving fast with an ambitious two-year timeline, Longwood won’t have to build additional housing during the project, which will cost about $60 million for building construction.
Another factor behind the plan was recognition of the deep connections alumni have to the residence halls—even to memories of middle-of-the-night fire alarms and getting stuck in elevators. In short, Curry and Frazer had reached the end of their functional life, but there was a real appreciation for their value in building Longwood’s sense of community.
“It always surprises me how much nostalgia and fondness there is for these two old buildings,” said Tom Frisbie-Fulton, project manager for the Longwood University Real Estate Foundation. “It was a very big part of our decision to renovate instead of tear them down.”
'It always surprises me how much nostalgia and fondness there is for these two old buildings. It was a very big part of our decision to renovate instead of tear them down'
Tom Frisbie-Fulton, Longwood University, Real Estate Foundation project manager
IF WALLS COULD TALK
Curry Hall opened in the fall of 1969 and was named for Dr. Jabez L. Monroe Curry, a noted statesman, educator, preacher, orator and advocate for public education who was named president of the Board of Trustees of the State Female Normal School at Farmville (now Longwood) in 1884. More than a century later, Curry’s great-great-grandson moved into the dorm as a Longwood freshman in fall 2006. Frazer Hall, which opened in 1970, was named for Dr. Robert Frazer, president of the college from 1897 until 1902.
When the halls were built, the town of Farmville did not have a fire engine with a ladder tall enough to reach the 10th floor, so Longwood donated funds to help purchase a new fire truck.
Even though architects today use sophisticated computer programs, old-school tools can still be the instruments of inspiration, as evidenced by this early pen-and-ink sketch from the hand of one of the project architects.
The high-rises were a sought-after address throughout the 1980s and 1990s, offering air-conditioning, rooftop sunbathing, a great view of campus, convenience to common room mixers and fraternity chapter room parties, and proximity to Par-Bil’s and Pino’s.
Like many alumni, Dean of Students Larry Robertson ’90, who lived in Curry for three years as a student and later served as residence education coordinator there, cemented close friendships during his years living in the residence complex.
“It wasn’t just because of the air-conditioning that people wanted to live there,” he said. "It was because of the close community environment that comes from living with so many people. There are very few people who didn’t live in Curry or Frazer—or at least have fond memories of spending time there. They helped make Longwood what Longwood was.”
The idea now is to preserve that sense of a hub of residential campus life while vastly improving the buildings and helping open up Longwood’s campus to South Main Street. Linking the university more closely to the town is a key aspect of the 2015 campus master plan.
It was during the development of the master plan that the architects from New York-based architecture firm Cooper Robertson first proposed completely renovating Farmville’s tallest buildings, laying out a vision for how they could become an aesthetically pleasing asset.
The tallest point on each building will be a cupola that will be lit at night. Photo credit: Little/Franck & Lohsen Architects
“It’s going to look beautiful, and it’s going to be much more functional for the students,” said Marianne Moffat Radcliff ’92, who lived in Curry all four years as a student and now serves on Longwood’s Board of Visitors as university rector. “We need a couple of larger dorms. They serve a great purpose for the freshmen, in particular. I think it’s wonderful that many of them get to live together. It makes them more of a cohort.”
BEAUTY ON A BUDGET
The towers, which are located on the southeastern end of campus, currently house roughly 400 students each—a number that will not change with the renovation, even as the inside layout is utterly transformed. Together they account for a quarter of Longwood’s total beds on campus, and house 70 percent of first-year students.
But almost 50 years after their construction, the buildings are worn down from decades of heavy use by students.
“The most important thing we are addressing is the fact that these buildings are in great need of repair,” said Louise Waller, MBA ’10, associate vice president for campus planning and construction, and executive director of the Longwood University Real Estate Foundation.
'With this complete renovation, we are going to be able to provide a comfortable, safe and friendly environment for our students that will last at least another 50 years.’
Louise Waller, MBA ’10, associate vice president for campus planning and construction, and executive director of the Longwood University
"With this complete renovation, we are going to be able to provide a comfortable, safe and friendly environment for our students that will last at least another 50 years.”
The construction timeline is bold, allowing only 15 months for the renovation of each hall. The Frazer renovation will be the first phase. Construction will begin as soon as students move out this May, and the renovation is scheduled to be complete in time for students to move in for the fall 2019 semester.
The Curry renovation is slated to begin in May 2019 and to be completed in August 2020. The summer of 2019 will be the only period when both halls are under construction.
Already working their magic on the buildings are design architects Franck & Lohsen, based in Washington, D.C., and the architect of record, Little Diversified Architectural Services in Arlington. Cooper Robertson is also part of the project team and contributed to the site design. The construction manager is English Construction Company, based in Lynchburg. The project manager, as well as some of the construction supervisors, are local as well.
The buildings will be completely gutted, with the concrete and steel skeleton the only materials remaining from the existing structures—a move that reduces the project cost by 20 percent. Planners meticulously combed through the construction budget to find further savings—for example, the $300,000 they will save by restoring rather than replacing the existing stairwells.
The design architects took inspiration from elegant high-rise apartment buildings in major cities, applying a classical façade that is in keeping with Longwood’s overall architecture. The new exteriors will have larger windows and more contextual brickwork, while the remodeled interiors will give students new lounge space and quarters that will make them feel more at home. Farmville’s Green Front Furniture is furnishing the common areas—another boost to the local economy from the project.
Entrances to the renovated buildings will be added on the South Main Street side, and the area known as Curry Commons, which connects the two buildings, will be replaced by an outdoor courtyard, further opening pedestrian traffic to campus and improving emergency access. There will also be a driveway off South Main Street where cars can pull in to pick up or drop off passengers—greatly facilitating everything from move-in day to pizza deliveries. Farmville Mayor David Whitus ’83 said the town is excited both by the new look for the buildings and the new openness they’ll have to the community.
“As they are now, the back of the buildings face the town,” he said. “The new buildings will have a Main Street entrance and be more welcoming to folks. It will allow a lot more foot traffic, which will help merchants by directing people downtown.”
There will be substantial new landscaping along South Main Street, and plans include a permaculture orchard on the north side of Curry. Planners have gone to great lengths to protect and preserve the large pecan tree that currently sits between the two halls and the Health and Recreation Center.
Another factoid answers a question that is no doubt on the minds of many alumni thinking back to their days of living in the high-rises: The new elevators will be 130 percent faster than the existing 20th-century models
SUITE SUCCESS
The original Curry and Frazer interior layout helped bring suite-style living to Longwood, offering a mix of privacy and community that has proved an important component of the Longwood residential experience.
In the remodeled buildings, each residential floor will include a social lounge and study lounge, as well as a recycling collection. room—which will replace the current trash chute rooms.
The first floor of the remodeled residence halls will feature a large open space that has the feel of a hotel lobby. The first-floor common areas will include centralized gathering and study spaces and two large kitchens. Laundry rooms will also be on the first floor instead of the basement, which will house only mechanical rooms and storage in the future.
But the basic room structure that has proven its enduring value will persist—the new residence halls together will have 164 student suites, albeit much homier and welcoming ones.
“To have Curry and Frazer remain, and to save those memories, is extremely important to me as a former resident,” Robertson said. “What this renovation will provide for students is that sense of community that was there before but with new amenities, more attractive surroundings, more lounge areas and more convenient laundry facilities.”
Suite-style living at Longwood actually got its start with the Cox and Wheeler residence halls, which were designed with older and simpler suite-style rooms. Sharp and Register halls, which opened in 2016, were designed with a more modern suite layout that is very popular with students and will be echoed in the Curry and Frazer renovation.
“Longwood has had a tradition of suite-style environments, and we’ve seen that it encourages everyone on the floor to become a closer-knit group,” Robertson said.
That was certainly true for him.
“The best job I’ve ever had in my life was to be the RA on the fifth floor of Curry,” he said. “I still keep in touch with many friends from that group of people. Now some of them are bringing their children back to Longwood and talking about what Curry meant to them. That’s pretty cool.”
Tom Frisbie-Fulton, project manager for the Longwood Real Estate Foundation, and Louise Waller, MBA ’10, real estate foundation executive director and associate vice president for campus planning and construction, check out a recently decorated model room showing how student living spaces in the high-rises will be transformed by the renovation. (inset) A detail of the model suite shows an interior hallway and a twin vanity.

