Cox Hall
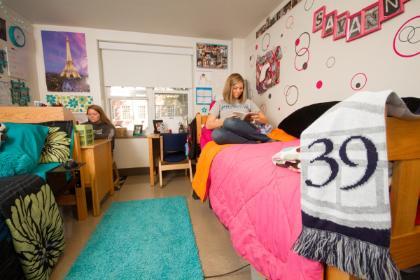
Total Occupancy: 188
Students per Room: 2
Air Conditioning: Yes
Lounges: 1 every other floor
Bathrooms: Suite style
Elevator: Yes
REC:
Front Desk: (434) 395-2515
Cox Hall was originally built in 1962, and newly renovated in 2008. Cox also provides a home for the Glass Lounge as well as the Alpha Sigma Phi chapter room.
Video tour and photographs of Cox Hall
Moss Hall
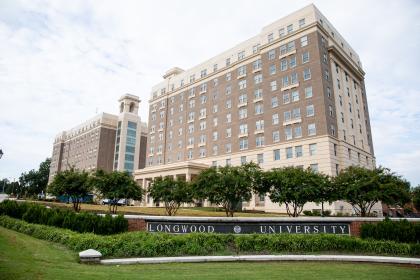
Total Occupancy: 406
Students per Room: 2
Air Conditioning: Yes
Bathrooms: Suite style
Elevator: Yes
REC: Victoria Potter
Front Desk: (434)395-2511
Moss Hall is one of our completely renovated and remodeled two high-rise residence halls and features brand-new mechanical systems, interior designs, and furnishings.
Video tour and Photographs of Moss & Johns Hall
Johns Hall


Total Occupancy: 406
Students per Room: 2
Air Conditioning: Yes
Bathrooms: Suite style
Elevator: Yes
REC: Kaelin Shirley
Front Desk: (434)395-2513
Johns Hall is one of our completely renovated and remodeled two high-rise residence halls and features brand-new mechanical systems, interior designs, and furnishings.
Video tour and Photographs of Moss & Johns Hall
Register Hall
-420x280.jpg)
Total Occupancy: 112
Room Occupancy: 2
Lounges: 1 per floor
Air Conditioning: Yes
Elevator(s): Yes
Bathrooms: Suite Style
Other: Window Size May Vary
REC: Grace Andrews
Front Desk: (434)395- 2520
Register Hall provides housing to both first-year students and upperclassmen students. Register hall accommodates two students per room, four to a suite, and a community lounge is located on each floor. It is staffed with one Residence Education Coordinator (REC) and four Resident Assistants (RA).
Sharp Hall
-420x280.jpg)
Total Occupancy: 112
Room Occupancy: 2
Lounges: 1 per floor
Air Conditioning: Yes
Elevator(s): Yes
Bathrooms: Suite Style
Other: Window Size May Vary
REC: Grace Andrews
Front Desk: (434)395-2520
Sharp Hall provides housing to first-year students. Sharp Hall accommodates two students per room, four to a suite, and a community lounge is located on each floor. This hall is a part of the Arc Quad and mirrors Register Hall. It is staffed with one Residence Education Coordinator (REC) and four Resident Assistants (RA).
Stubbs Hall
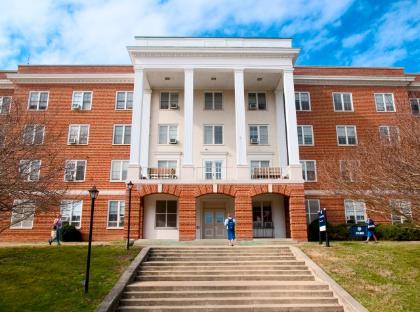
Total Occupancy: 180
Students per Room: 2
Air Conditioning: Yes
Lounges: Yes
Bathrooms: Suite style
Elevator: Yes
REC: Grace Andrews
Front Desk: (434)395-2520
Stubbs is the second of two all-female communities. Built in 1966, Stubbs is the home for 10 national sororities founded at Longwood. Each sorority is assigned a residential space and a chapter room, sharing a large meeting room.
Wheeler Hall
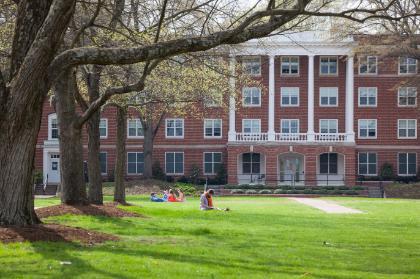
Total Occupancy: 181
Students per Room: 2
Air Conditioning: Yes
Lounges: Every other floor
Bathrooms: Suite style
Elevator: Yes
REC: Grace Andrews
Front Desk: (434)395-2519
Wheeler is the home of the Cormier Honors College, featuring a floor for its freshmen and another for returning participants. The other floors are designated for returning students and new freshmen. Wheeler also houses the RCL Conference Room, a classroom with new technology, and the Alpha Phi Omega Chapter Room.
Longwood Landings
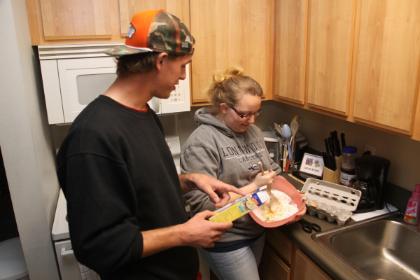
Total Occupancy: 408
Students per Room: 1- or 4-bedroom apartments
Air Conditioning: Yes
Lounges: 1 in South East building
Bathrooms: Suite style
Elevator: Yes
REC:
Front Desk: (434)395-2869
Longwood Landings is adjacent to the main campus and is comprised of four buildings. The first floor of each building features retail space for restaurants and stores. The Southeast building features a commons area with lounge and study areas.
Lancer Park
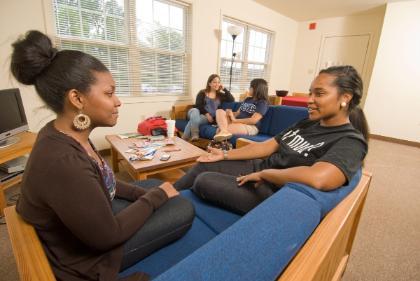
Total Occupancy: 714
Students per Room: 1-, 2-, or 4-bedroom townhouses and apartments
Air Conditioning: Yes
Lounges: Community clubhouse
Bathrooms: Suite style or private
Elevator: No
REC: Joey Harris
Front Desk: (434)395-2679
Located less than a mile from campus, Lancer Park houses upperclassmen in one of Longwood's apartment communities. It features the POD Market, which provides grab-and-go food and drinks, a large meeting room, gaming area, and fitness center.
A full-time police officer lives in Lancer Park, and several intramural fields are present. An entry bridge and a pedestrian bridge connect to the main campus.
Rooms numbers for the townhomes and the 2 bedrooms (pdf)




-420x280.jpg)
-420x280.jpg)



